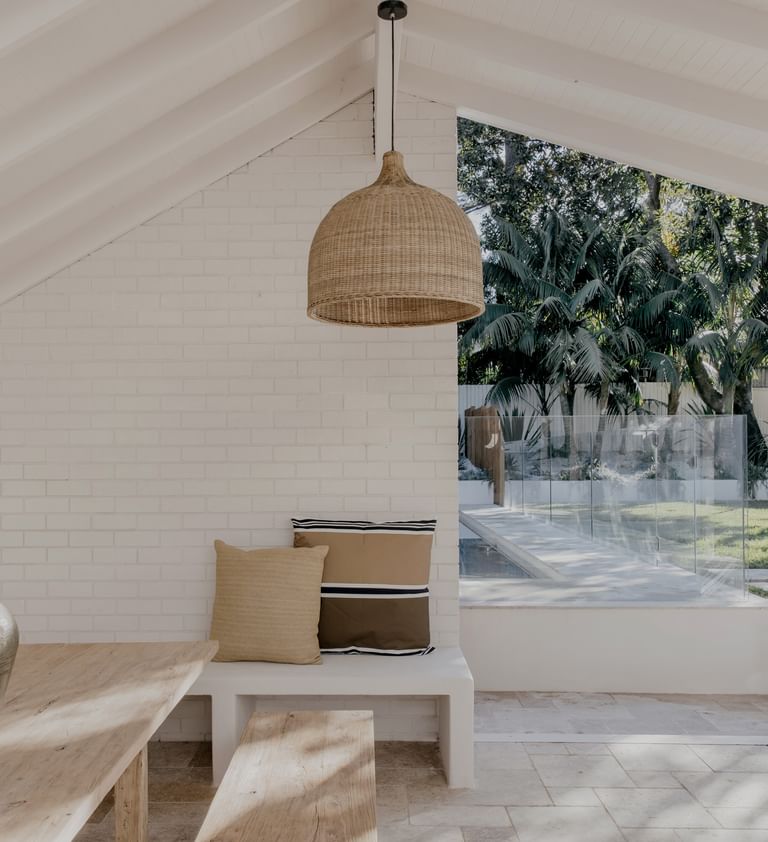Built in 1898 and lovingly maintained, this iconic property is now being marketed by Ray White Cottesloe | Mosman Park Principal Jody Fewster.
“This is one of Peppermint Grove's best houses, so rich in both character and sophistication.”
Owned for the past 16 years by Janine Lauder of Janineous Design and her family, this exceptional residence has been meticulously updated to meet the evolving needs of modern family life while preserving its historical essence.
Janine, an acclaimed commercial interior designer known for her hospitality and education projects, including Pymble Ladies' College in Sydney and luxury hotels, has infused the home with thoughtful design elements that highlight both form and function.
“The people who have walked through this house are simply fascinating. I really wanted to maintain a sense of history and connection to the newest parts of the home. The house truly flows and is very practical,” said Janine Lauder.
The home features five spacious bedrooms, including a dedicated guest suite with private entry, four luxurious bathrooms, two powder rooms, and an outdoor shower. The living spaces are warm and inviting, with four fireplaces—one wood-burning and three gas—creating cozy gathering spots throughout the home. The well-appointed kitchen, updated in the past two years, boasts dual dishwashers, ovens, fridges, and wine fridges, catering to both everyday family life and grand entertaining.
Designed for effortless hosting, the property includes an outdoor entertaining area complete with a BBQ, wok station, and a South American-style Parrilla for fire cooking under the shade of a majestic 100-year-old Tuart tree.
Security and privacy are paramount, with partitioning options for nighttime security, secure heritage windows and doors, and advanced systems including an app-controlled alarm, nine CCTV cameras, and electric gates. Parking is abundant, with a gated three-car space at the front, a five-car garage at the rear, and an additional apron for three more vehicles.
The property’s history adds to its unique charm. Previously owned by Olga Dixon, who lived there from the age of nine into her 80s and played a pivotal role in establishing the Kindergarten of the Air during wartime, the home is a living testament to the lives and stories it has housed.
“One of the things that attracted us to the house is its history and the limestone. The front section, hand-cut from local limestone in 1898, has withstood the test of time. The trees are well over 100 years old, and the house has a beautiful soul,” Janine said.
With bespoke ironwork, including a custom-made suit of armour named Henry, and thoughtful renovations that respect its heritage, 28 Irvine Street is more than a home; it is a legacy. Positioned close to vibrant Napoleon Street with its eclectic mix of bars and shops, this residence offers both tranquility and convenience in one of Peppermint Grove’s most prestigious locales.
For the Lauders, the time has come to downsize, with one child left at home plus their two rescue dogs it’s time to pack up their “terrier surprises” - Harley, 9, and Olive, 1 - and pass the reins to the next family.
You’ll find no grandiose stairwell here, just a warm and incredibly private home on an extra large block. “My planning from the outset was to ensure form and function plus a connection from the front gate to the backyard. It all works together. The floor plan has not been static over the years, it has evolved with us. The living room was once used as a billiard room and my study - we have his and hers studies - was originally a children’s playroom for the family’s ever changing needs,” Janine said.
For those seeking a property that embodies elegance, functionality, and history, 28 Irvine Street is an unmatched offering.










