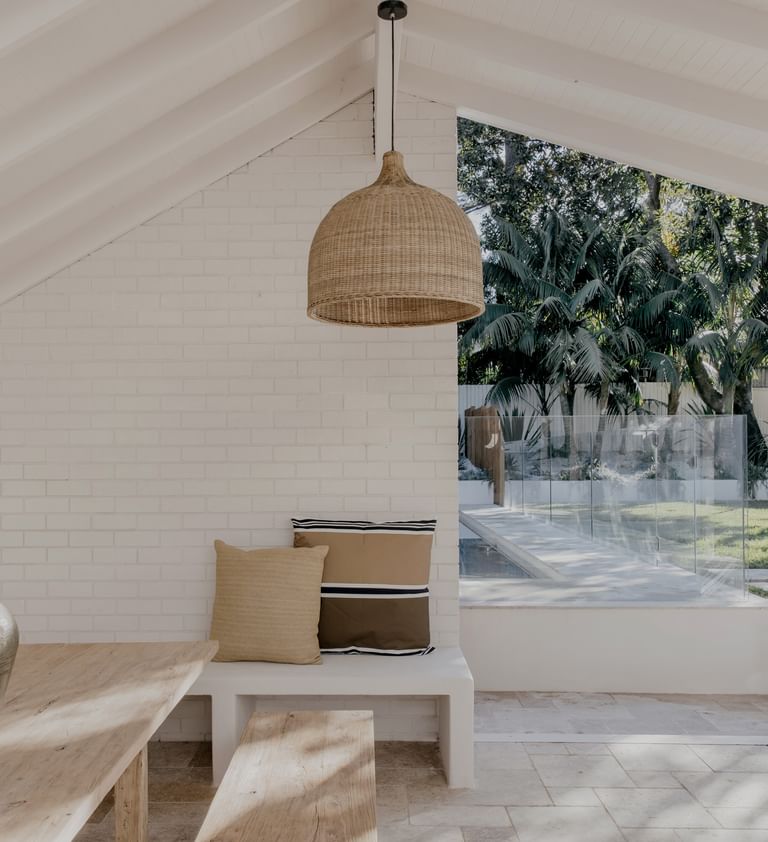It took the Tobins many years of considering alternative designs for their elevated 7ha north-east facing site, which is almost 200m above sea level, before landing on the casual mid-century style.
Their architects Mark Webster Design (Dunsborough) + CHD Design (Sydney) took 12 months to design the house.
Both Steve and Hayley come from a background in oil and gas and resources services, and as part of a sea-change, they purchased the largest northernmost vineyard in the premium Margaret River Wine Region (previously known as Amberley Estate) in October 2010 and renamed it Aravina Estate.
Their focus for Aravina Estate was on developing a unique destination where multigenerational visitors would travel from Perth, interstate and overseas to be wined and dined in formal and casual restaurants among the expansive gardens.
Aravina pioneered luxury weddings in the southwest with the building of its formal wedding gardens and dedicated 200 seat reception centre.
In late 2022, after 13 years of construction, frenetic operations and brand-building at Aravina, a representative of TK Low (Singaporean based billionaire) visited their winery and the Tobin family felt the time was right for the business to evolve to its next phase of growth.














